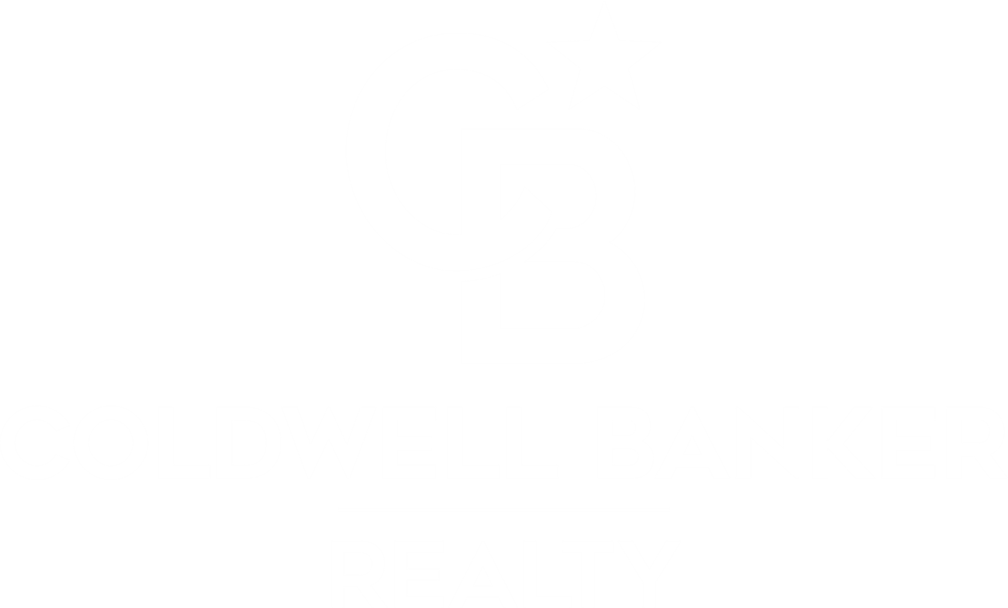


Listing Courtesy of: Crisnet / Coldwell Banker Residential Brokerage
9632 Rudnick Avenue Chatsworth, CA 91311
Pending (2190 Days)
$767,000 (USD)
MLS #:
SR20030756
SR20030756
Lot Size
0.27 acres
0.27 acres
Type
Single-Family Home
Single-Family Home
Year Built
1973
1973
Style
Traditional
Traditional
Views
Mountain View
Mountain View
School District
Los Angeles Unified
Los Angeles Unified
County
Los Angeles County
Los Angeles County
Listed By
Donna Schrank, Coldwell Banker Residential Brokerage
Source
Crisnet
Last checked Mar 31 2020 at 11:50 PM GMT+0000
Crisnet
Last checked Mar 31 2020 at 11:50 PM GMT+0000
Bathroom Details
- Full Bathrooms: 3
Interior Features
- Beamed Ceiling(s)
- Cathedral-Vaulted Ceilings
- Open Floor Plan
Kitchen
- Dishwasher
- Dryer
- Garbage Disposal
- Stackable W/D Hookup
- Washer
Lot Information
- Curbs
- Landscaped
- Sidewalks
- Street Lighting
- Gutters
Property Features
- Fireplace: Living Room
Heating and Cooling
- Central Furnace
- Central A/C
- Dual
- Zoned A/C
Pool Information
- No Pool
Flooring
- Wood
Exterior Features
- Roof: Composition
Utility Information
- Utilities: Public, Water District
- Sewer: Public Sewer
Garage
- Carport
Listing Price History
Date
Event
Price
% Change
$ (+/-)
Mar 05, 2020
Price Changed
$767,000
-3%
-$20,000
Feb 12, 2020
Listed
$787,000
-
-
Location
Disclaimer: If a listing displays "Short Sale/Subj to Lender Approval**" then that listing has been identified by the seller and the listing broker as a "short sale". This means that, at the listed price, the proceeds from the sale may not be adequate to pay all liens and costs of sale. Any offer made that does not fully cover the existing amount(s) owed to the lienholders(s) plus the costs of sale could be subject to lienholder approval, which approval may be exercised at the sole and exclusive discretion of the lienholder(s). The information being provided is for the consumer's personal, non-commercial use and may not be used for any purpose other than to identify prospective properties consumer may be interested in purchasing. Any information relating to real estate for sale referenced on this web site comes from the Internet Data Exchange (IDX) program of the SoCalMLS and/or CRISNet Regional MLS. This web site may reference real estate listing(s) held by a brokerage firm other than the broker and/or agent who owns this web site. The accuracy of all information, regardless of source, including but not limited to square footages and lot sizes, is deemed reliable but not guaranteed and should be personally verified through personal inspection by and/or with the appropriate professionals. Copyright, SoCalMLS®, Copyright, CRISNet Regional MLS®. Data Last Updated 3/31/20 16:50.




Description