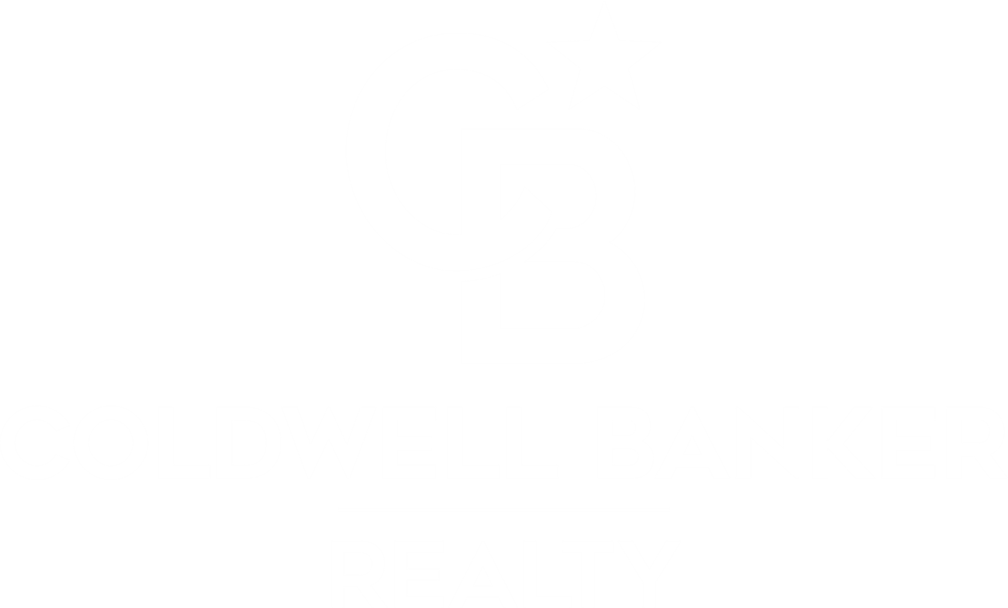


Listing Courtesy of: Crisnet / Coldwell Banker Realty / Angela Wong
5015 Balboa Boulevard #304 Encino, CA 91316
Pending (2211 Days)
$799,000 (USD)
MLS #:
SR20029190
SR20029190
Lot Size
0.78 acres
0.78 acres
Type
Condo
Condo
Year Built
2016
2016
Style
Contemporary
Contemporary
Views
City Lights View, Mountain View
City Lights View, Mountain View
School District
Los Angeles Unified
Los Angeles Unified
County
Los Angeles County
Los Angeles County
Listed By
Angela Wong, DRE #00990276 CA, 990276 CA, Coldwell Banker Realty
Source
Crisnet
Last checked Mar 31 2020 at 11:50 PM GMT+0000
Crisnet
Last checked Mar 31 2020 at 11:50 PM GMT+0000
Bathroom Details
- Full Bathrooms: 2
Interior Features
- Living Room Balcony
- Recessed Lighting
- Turnkey
- Open Floor Plan
- High Ceilings (9 Feet+)
Kitchen
- Dishwasher
- Dryer
- Garbage Disposal
- Gas Dryer Hookup
- Refrigerator
- Stackable W/D Hookup
- Washer
- Water Line to Refrigerator
Lot Information
- Curbs
- Sidewalks
- Street Lighting
- Gated Community
Property Features
- Fireplace: None
Heating and Cooling
- Central Furnace
- Central A/C
Pool Information
- No Pool
Homeowners Association Information
- Dues: $637
Utility Information
- Utilities: Public, Water District
- Sewer: Public Sewer
Garage
- Assigned
- Community Garage
- Garage is Attached
- Side by Side
- Underground
Location
Disclaimer: If a listing displays "Short Sale/Subj to Lender Approval**" then that listing has been identified by the seller and the listing broker as a "short sale". This means that, at the listed price, the proceeds from the sale may not be adequate to pay all liens and costs of sale. Any offer made that does not fully cover the existing amount(s) owed to the lienholders(s) plus the costs of sale could be subject to lienholder approval, which approval may be exercised at the sole and exclusive discretion of the lienholder(s). The information being provided is for the consumer's personal, non-commercial use and may not be used for any purpose other than to identify prospective properties consumer may be interested in purchasing. Any information relating to real estate for sale referenced on this web site comes from the Internet Data Exchange (IDX) program of the SoCalMLS and/or CRISNet Regional MLS. This web site may reference real estate listing(s) held by a brokerage firm other than the broker and/or agent who owns this web site. The accuracy of all information, regardless of source, including but not limited to square footages and lot sizes, is deemed reliable but not guaranteed and should be personally verified through personal inspection by and/or with the appropriate professionals. Copyright, SoCalMLS®, Copyright, CRISNet Regional MLS®. Data Last Updated 3/31/20 16:50.




Description