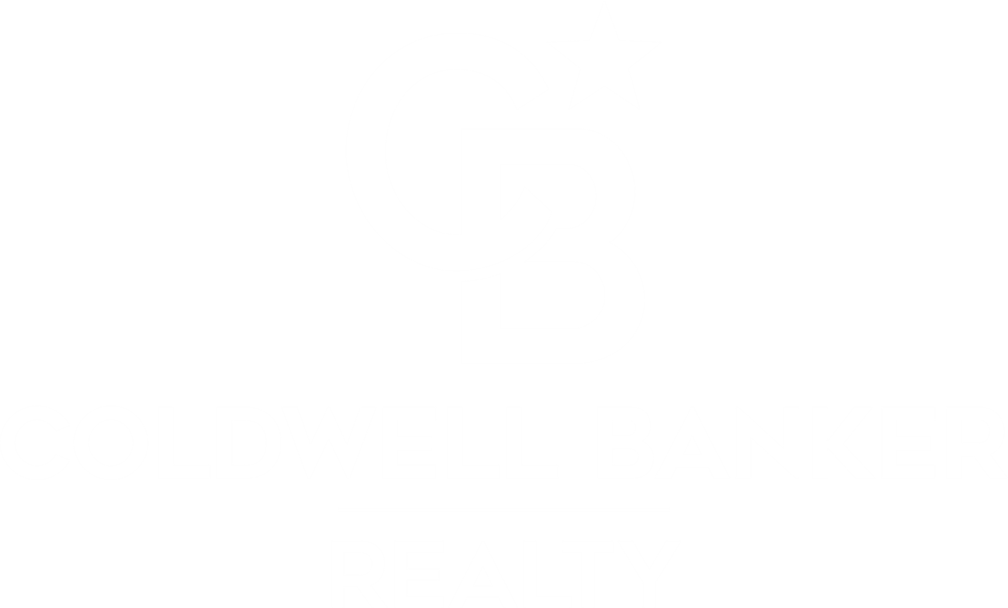


Listing Courtesy of: Crisnet / Coldwell Banker Residential Brokerage
2915 Montrose Ave #426 La Crescenta, CA 91214
Active (2178 Days)
$750,000 (USD)
MLS #:
SR20040687
SR20040687
Lot Size
1.49 acres
1.49 acres
Type
Condo
Condo
Year Built
1988
1988
Views
Canyon View, Hills View, Mountain View, Trees/Woods View
Canyon View, Hills View, Mountain View, Trees/Woods View
School District
Glendale Unified
Glendale Unified
County
Los Angeles County
Los Angeles County
Listed By
Marcia Skuro, Coldwell Banker Residential Brokerage
Source
Crisnet
Last checked Mar 31 2020 at 11:50 PM GMT+0000
Crisnet
Last checked Mar 31 2020 at 11:50 PM GMT+0000
Bathroom Details
- Full Bathroom: 1
- 3/4 Bathroom: 1
- Half Bathroom: 1
Interior Features
- Recessed Lighting
- Turnkey
Kitchen
- Dishwasher
- Dryer
- Electric Dryer Hookup
- Garbage Disposal
- Gas Dryer Hookup
- Gas or Electric Dryer Hookup
- Refrigerator
- Washer
Lot Information
- Curbs
- Gated Community
Property Features
- Fireplace: Living Room
Heating and Cooling
- Central Furnace
- Central A/C
Pool Information
- No Pool
Homeowners Association Information
- Dues: $365
Utility Information
- Utilities: Public, Water District
- Sewer: Public Sewer
Garage
- Garage is Detached
- Underground
- Garage
Parking
- Driveway Gate
Location
Disclaimer: If a listing displays "Short Sale/Subj to Lender Approval**" then that listing has been identified by the seller and the listing broker as a "short sale". This means that, at the listed price, the proceeds from the sale may not be adequate to pay all liens and costs of sale. Any offer made that does not fully cover the existing amount(s) owed to the lienholders(s) plus the costs of sale could be subject to lienholder approval, which approval may be exercised at the sole and exclusive discretion of the lienholder(s). The information being provided is for the consumer's personal, non-commercial use and may not be used for any purpose other than to identify prospective properties consumer may be interested in purchasing. Any information relating to real estate for sale referenced on this web site comes from the Internet Data Exchange (IDX) program of the SoCalMLS and/or CRISNet Regional MLS. This web site may reference real estate listing(s) held by a brokerage firm other than the broker and/or agent who owns this web site. The accuracy of all information, regardless of source, including but not limited to square footages and lot sizes, is deemed reliable but not guaranteed and should be personally verified through personal inspection by and/or with the appropriate professionals. Copyright, SoCalMLS®, Copyright, CRISNet Regional MLS®. Data Last Updated 3/31/20 16:50.




Description