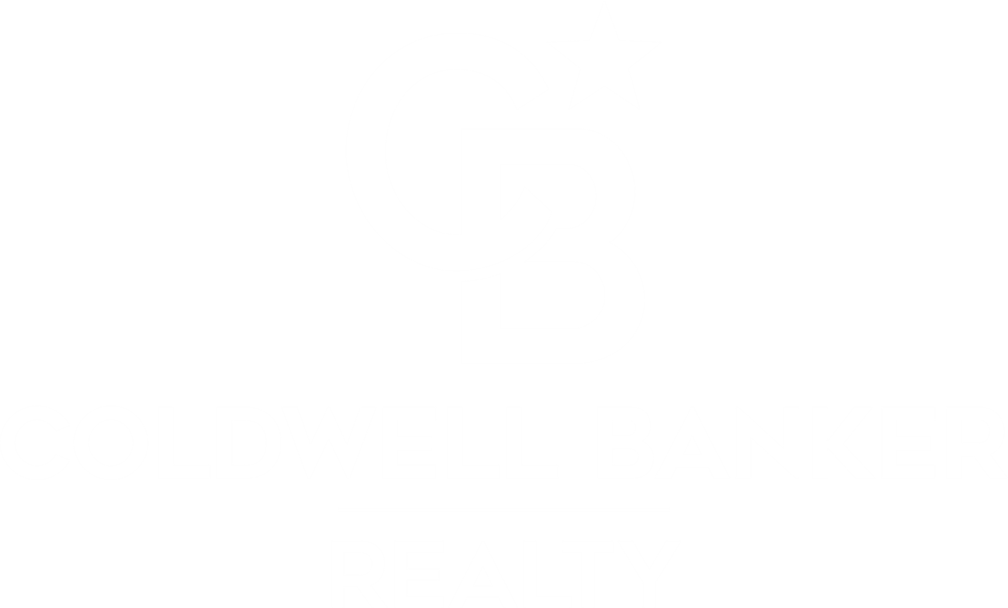


Sold
Listing Courtesy of: CRMLS / Active Real Estate / Joann Tattersall
912 Blackbourne Oak Park, CA 91377
Sold on 06/13/2022
$2,175,000 (USD)
MLS #:
222001047
222001047
Lot Size
6,678 SQFT
6,678 SQFT
Type
Single-Family Home
Single-Family Home
Year Built
2000
2000
Views
Mountains
Mountains
County
Ventura County
Ventura County
Community
Chambord-804 - 804
Chambord-804 - 804
Listed By
Joann Tattersall, Active Real Estate
Bought with
Michelle Lavin Cohan, DRE #01208350 CA, Coldwell Banker Realty
Michelle Lavin Cohan, DRE #01208350 CA, Coldwell Banker Realty
Source
CRMLS
Last checked Nov 29 2025 at 8:52 AM GMT+0000
CRMLS
Last checked Nov 29 2025 at 8:52 AM GMT+0000
Bathroom Details
- Full Bathrooms: 4
- Half Bathroom: 1
Interior Features
- Pantry
- Laundry: Laundryroom
- Dishwasher
- Microwave
- Windows: Doublepanewindows
- Disposal
- Refrigerator
- Builtinfeatures
- Openfloorplan
- Bedroomonmainlevel
- Doubleoven
- Walkinpantry
- Walkinclosets
- Recessedlighting
- Gascooking
- Crownmolding
- Windows: Plantationshutters
- Storage
Subdivision
- Chambord-804 - 804
Lot Information
- Landscaped
Property Features
- Fireplace: Livingroom
- Fireplace: Familyroom
Heating and Cooling
- Centralair
Pool Information
- Private
- Inground
Homeowners Association Information
- Dues: $160
Flooring
- Wood
- Carpet
- Stone
Stories
- 2
Living Area
- 3,699 sqft
Listing Price History
Date
Event
Price
% Change
$ (+/-)
Mar 10, 2022
Listed
$1,899,000
-
-
Disclaimer: Based on information from California Regional Multiple Listing Service, Inc. as of 2/22/23 10:28 and /or other sources. Display of MLS data is deemed reliable but is not guaranteed accurate by the MLS. The Broker/Agent providing the information contained herein may or may not have been the Listing and/or Selling Agent. The information being provided by Conejo Simi Moorpark Association of REALTORS® (“CSMAR”) is for the visitor's personal, non-commercial use and may not be used for any purpose other than to identify prospective properties visitor may be interested in purchasing. Any information relating to a property referenced on this web site comes from the Internet Data Exchange (“IDX”) program of CSMAR. This web site may reference real estate listing(s) held by a brokerage firm other than the broker and/or agent who owns this web site. Any information relating to a property, regardless of source, including but not limited to square footages and lot sizes, is deemed reliable.




Description