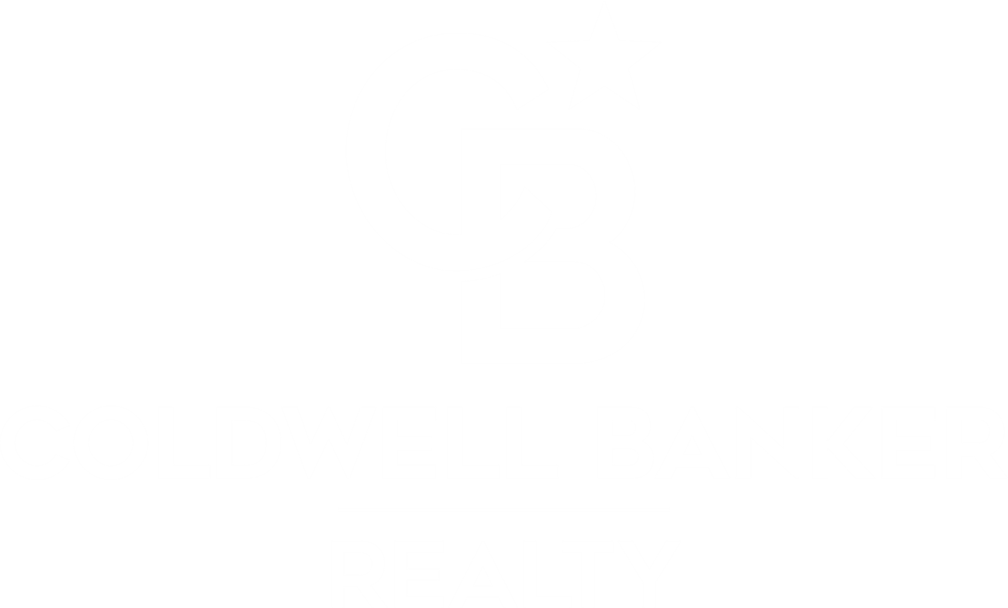


Sold
Listing Courtesy of: CRMLS / Coldwell Banker Residential Brokerage / Theresa Young / Coldwell Banker Realty / Michelle Cohan
20335 Via Galileo Porter Ranch, CA 91326
Sold on 01/07/2020
$1,395,000 (USD)
MLS #:
SR19181701
SR19181701
Lot Size
0.29 acres
0.29 acres
Type
Single-Family Home
Single-Family Home
Year Built
2003
2003
Style
Mediterranean, Traditional
Mediterranean, Traditional
School District
Los Angeles Unified
Los Angeles Unified
County
Los Angeles County
Los Angeles County
Listed By
Theresa Young, Coldwell Banker Residential Brokerage
Michelle Cohan, DRE #01208350 CA, Coldwell Banker Realty
Michelle Cohan, DRE #01208350 CA, Coldwell Banker Realty
Bought with
Darin Erickson, Coldwell Banker Residential Brokerage
Darin Erickson, Coldwell Banker Residential Brokerage
Source
CRMLS
Last checked Nov 29 2025 at 8:52 AM GMT+0000
CRMLS
Last checked Nov 29 2025 at 8:52 AM GMT+0000
Bathroom Details
- Full Bathrooms: 3
- 3/4 Bathrooms: 2
- Half Bathroom: 1
Interior Features
- Laundry: Inside
- Pantry
- Balcony
- Granitecounters
- Highceilings
- Openfloorplan
- Recessedlighting
- Bedroomonmainlevel
- Walkinclosets
- Laundry: Laundryroom
- Gascooktop
- Microwave
- Watertorefrigerator
- Waterheater
- Barbecue
- Doubleoven
- Disposal
- Refrigerator
- Windows: Customcoverings
- Stonecounters
- Laundry: Gasdryerhookup
- Crownmolding
- Wiredforsound
- Windows: Screens
- Builtinfeatures
- Icemaker
- Selfcleaningoven
- Laundry: Electricdryerhookup
- Builtinrange
- Convectionoven
- Freezer
- Dressingarea
- Ceramiccounters
- Electricoven
- Windows: Baywindows
- Twostoryceilings
- Wiredfordata
- Trashcompactor
- Blockwalls
- Centralvacuum
- Warmingdrawer
Lot Information
- Level
- Landscaped
- Lawn
- Paved
- Frontyard
- Sprinklerstimer
- Sprinklersonside
- Sprinklersinrear
- Sprinklersinfront
- Dripirrigationbubblers
- Nearpublictransit
- Item1115unitsacre
Property Features
- Fireplace: Familyroom
- Fireplace: Livingroom
- Foundation: Slab
Heating and Cooling
- Central
- Highefficiency
- Gas
- Zoned
- Centralair
Pool Information
- Filtered
- Heated
- Permits
- Private
- Saltwater
- Gunite
- Waterfall
- Gasheat
- Inground
Homeowners Association Information
- Dues: $245
Flooring
- Carpet
- Stone
Exterior Features
- Roof: Tile
Utility Information
- Utilities: Electricityconnected, Naturalgasconnected, Sewerconnected, Waterconnected, Water Source: Public, Phoneconnected, Wateravailable, Cableavailable, Electricityavailable, Naturalgasavailable, Phoneavailable
- Sewer: Publicsewer, Seweronbond
School Information
- High School: Chatsworth
Parking
- Driveway
- Garage
- Private
- Paved
- Doormulti
- Garagedooropener
- Storage
- Controlledentrance
Living Area
- 4,721 sqft
Listing Price History
Date
Event
Price
% Change
$ (+/-)
Nov 06, 2019
Price Changed
$1,449,000
-3%
-$40,000
Sep 18, 2019
Price Changed
$1,489,000
-2%
-$30,000
Jul 31, 2019
Listed
$1,519,000
-
-
Disclaimer: Based on information from California Regional Multiple Listing Service, Inc. as of 2/22/23 10:28 and /or other sources. Display of MLS data is deemed reliable but is not guaranteed accurate by the MLS. The Broker/Agent providing the information contained herein may or may not have been the Listing and/or Selling Agent. The information being provided by Conejo Simi Moorpark Association of REALTORS® (“CSMAR”) is for the visitor's personal, non-commercial use and may not be used for any purpose other than to identify prospective properties visitor may be interested in purchasing. Any information relating to a property referenced on this web site comes from the Internet Data Exchange (“IDX”) program of CSMAR. This web site may reference real estate listing(s) held by a brokerage firm other than the broker and/or agent who owns this web site. Any information relating to a property, regardless of source, including but not limited to square footages and lot sizes, is deemed reliable.




Description