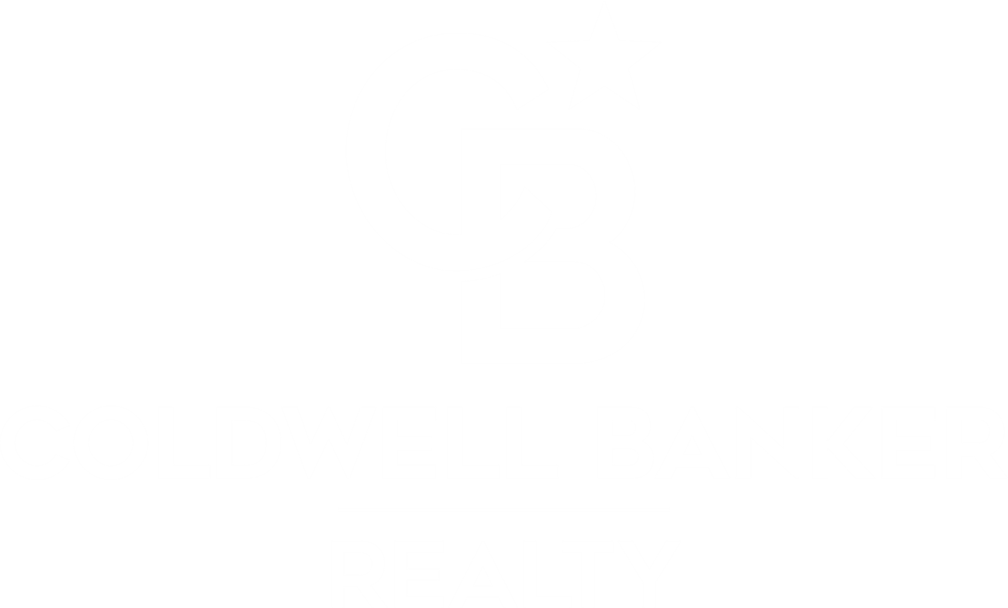


Sold
Listing Courtesy of: CRMLS / Coldwell Banker Realty / Michael Gilbert - Contact: 818-259-5208
14844 Dickens Street 306 Sherman Oaks, CA 91403
Sold on 09/25/2024
$585,000 (USD)
MLS #:
SR24164738
SR24164738
Lot Size
0.56 acres
0.56 acres
Type
Condo
Condo
Year Built
1981
1981
Style
Contemporary
Contemporary
Views
Neighborhood, Mountain(s)
Neighborhood, Mountain(s)
School District
Los Angeles Unified
Los Angeles Unified
County
Los Angeles County
Los Angeles County
Listed By
Michael Gilbert, DRE #00477803 CA, Coldwell Banker Realty, Contact: 818-259-5208
Bought with
Behnaz Tabibian, DRE #01294720, Pinnacle Estate Properties, Inc.
Behnaz Tabibian, DRE #01294720, Pinnacle Estate Properties, Inc.
Source
CRMLS
Last checked Dec 18 2025 at 3:43 PM GMT+0000
CRMLS
Last checked Dec 18 2025 at 3:43 PM GMT+0000
Bathroom Details
- Full Bathroom: 1
- 3/4 Bathroom: 1
Interior Features
- Laundry: Inside
- Pantry
- Balcony
- High Ceilings
- Dishwasher
- Disposal
- Refrigerator
- Cathedral Ceiling(s)
- Tile Counters
- Laundry: Laundry Room
- Laundry: Gas Dryer Hookup
- Laundry: Washer Hookup
- Gas Range
- Walk-In Closet(s)
- Multiple Primary Suites
- Separate/Formal Dining Room
- Breakfast Area
Property Features
- Fireplace: Gas
- Fireplace: Living Room
Heating and Cooling
- Central
- Central Air
Pool Information
- In Ground
- Association
- Community
Homeowners Association Information
- Dues: $750
Flooring
- Carpet
- Vinyl
Utility Information
- Utilities: Water Source: Public
- Sewer: Public Sewer
Parking
- Garage
- Assigned
- Tandem
- Underground
- Controlled Entrance
Stories
- 1
Living Area
- 1,445 sqft
Listing Price History
Date
Event
Price
% Change
$ (+/-)
Sep 04, 2024
Listed
$629,000
-
-
Additional Information: Calabasas | 818-259-5208
Disclaimer: Based on information from California Regional Multiple Listing Service, Inc. as of 2/22/23 10:28 and /or other sources. Display of MLS data is deemed reliable but is not guaranteed accurate by the MLS. The Broker/Agent providing the information contained herein may or may not have been the Listing and/or Selling Agent. The information being provided by Conejo Simi Moorpark Association of REALTORS® (“CSMAR”) is for the visitor's personal, non-commercial use and may not be used for any purpose other than to identify prospective properties visitor may be interested in purchasing. Any information relating to a property referenced on this web site comes from the Internet Data Exchange (“IDX”) program of CSMAR. This web site may reference real estate listing(s) held by a brokerage firm other than the broker and/or agent who owns this web site. Any information relating to a property, regardless of source, including but not limited to square footages and lot sizes, is deemed reliable.




Description