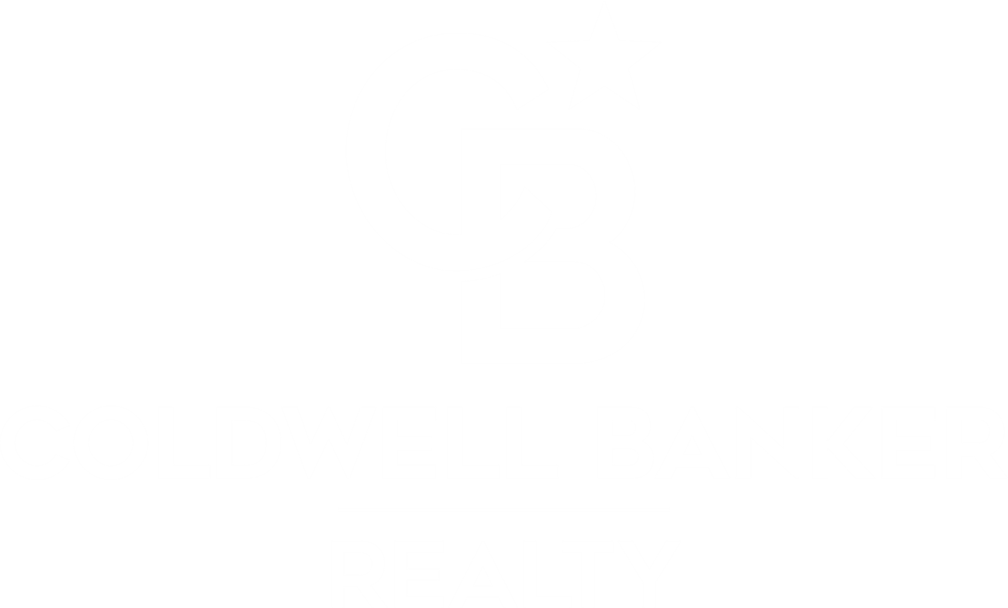


Listing Courtesy of: CRMLS / Coldwell Banker Realty / Michael Gilbert - Contact: 818-259-5208
4360 Ventura Canyon Avenue 12 Sherman Oaks, CA 91423
Active (17 Days)
$849,000
Description
MLS #:
SR24164010
SR24164010
Lot Size
0.3 acres
0.3 acres
Type
Townhouse
Townhouse
Year Built
1999
1999
Style
Traditional
Traditional
Views
Neighborhood, Mountain(s)
Neighborhood, Mountain(s)
School District
Los Angeles Unified
Los Angeles Unified
County
Los Angeles County
Los Angeles County
Listed By
Michael Gilbert, DRE #00477803 CA, Coldwell Banker Realty, Contact: 818-259-5208
Source
CRMLS
Last checked Sep 16 2024 at 7:00 PM GMT+0000
CRMLS
Last checked Sep 16 2024 at 7:00 PM GMT+0000
Bathroom Details
- Full Bathrooms: 2
- Half Bathroom: 1
Interior Features
- Windows: Blinds
- Refrigerator
- Microwave
- Gas Range
- Dishwasher
- Laundry: Upper Level
- Laundry: Inside
- Laundry: Laundry Closet
- Walk-In Closet(s)
- Tile Counters
- Recessed Lighting
- Primary Suite
- Open Floorplan
- High Ceilings
- Granite Counters
- Coffered Ceiling(s)
- Beamed Ceilings
- Balcony
- All Bedrooms Up
Property Features
- Fireplace: Living Room
- Fireplace: Gas
Heating and Cooling
- Central
- Central Air
Homeowners Association Information
- Dues: $685
Flooring
- Carpet
- Stone
Utility Information
- Utilities: Water Source: Public
- Sewer: Public Sewer
Parking
- Tandem
- Garage
- Assigned
Living Area
- 1,491 sqft
Additional Information: Calabasas | 818-259-5208
Location
Disclaimer: Based on information from California Regional Multiple Listing Service, Inc. as of 2/22/23 10:28 and /or other sources. Display of MLS data is deemed reliable but is not guaranteed accurate by the MLS. The Broker/Agent providing the information contained herein may or may not have been the Listing and/or Selling Agent. The information being provided by Conejo Simi Moorpark Association of REALTORS® (“CSMAR”) is for the visitor's personal, non-commercial use and may not be used for any purpose other than to identify prospective properties visitor may be interested in purchasing. Any information relating to a property referenced on this web site comes from the Internet Data Exchange (“IDX”) program of CSMAR. This web site may reference real estate listing(s) held by a brokerage firm other than the broker and/or agent who owns this web site. Any information relating to a property, regardless of source, including but not limited to square footages and lot sizes, is deemed reliable.




The lower level boasts stone floors throughout, a spacious living room with gorgeous open beam ceilings, a cozy gas fireplace, and a separate dining room. The contemporary open kitchen is a chef's dream, complete with granite countertops, a breakfast bar, maple cabinets, and stainless steel appliances. A designer half bath is conveniently located on this level.
Upstairs, the master suite offers dual sinks, a large walk-in closet, and a tub/shower combination. The second bedroom and adjacent bathroom are also located on this floor. The third-level bonus room provides access to a private and expansive rooftop patio with peekaboo views of the hills—perfect for lounging or sunning.
Additional features include side-by-side laundry, a skylight, and ample storage space. This is a rare opportunity to live in one of Sherman Oaks' most desirable locations, combining style, comfort, and accessibility.