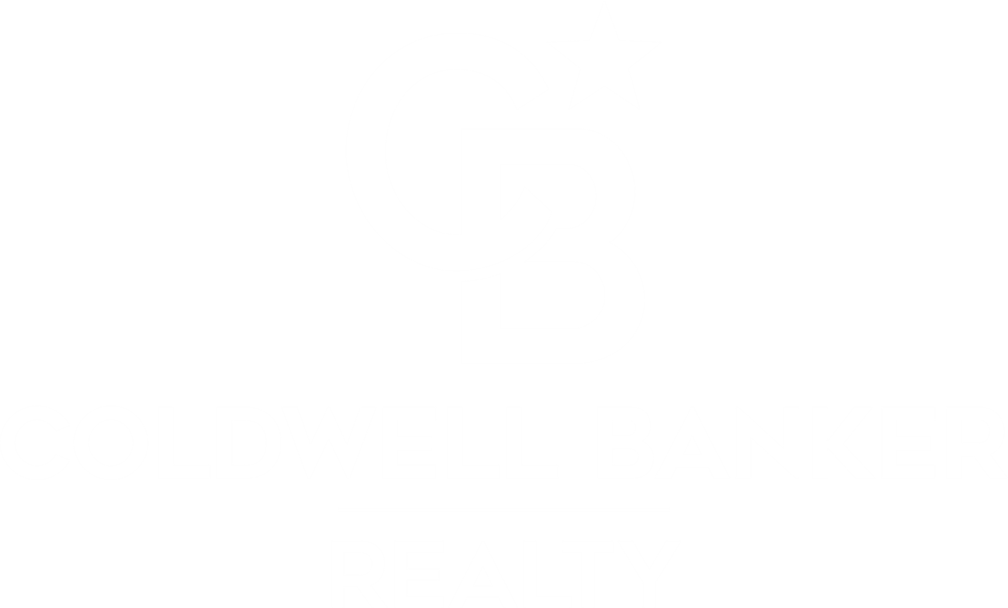Sold
Listing Courtesy of: CRMLS / Compass / Michael Bergin
4546 Carpenter Avenue Studio City, CA 91607
Sold on 01/04/2021
$1,875,000 (USD)
MLS #:
20651400
20651400
Lot Size
9,904 SQFT
9,904 SQFT
Type
Single-Family Home
Single-Family Home
Year Built
1939
1939
Style
Traditional
Traditional
County
Los Angeles County
Los Angeles County
Listed By
Michael Bergin, Compass
Bought with
Michelle Lavin Cohan, DRE #01208350 CA, Coldwell Banker Residential Brokerage
Michelle Lavin Cohan, DRE #01208350 CA, Coldwell Banker Residential Brokerage
Source
CRMLS
Last checked Nov 29 2025 at 9:13 AM GMT+0000
CRMLS
Last checked Nov 29 2025 at 9:13 AM GMT+0000
Bathroom Details
- Full Bathrooms: 3
Interior Features
- Recessed Lighting
- Dishwasher
- Microwave
- Barbecue
- Disposal
- Refrigerator
- Dryer
- Washer
- Oven
- Beamed Ceilings
- High Ceilings
- Range Hood
- Walk-In Closet(s)
- Ceiling Fan(s)
- Walk-In Pantry
Lot Information
- Yard
- Front Yard
Property Features
- Fireplace: Decorative
- Fireplace: Dining Room
- Fireplace: Living Room
Heating and Cooling
- Central
- Fireplace(s)
- Central Air
Flooring
- Wood
- Tile
Exterior Features
- Roof: Composition
- Roof: Shingle
Utility Information
- Sewer: Other
Parking
- Guest
- Garage
- Private
- Tandem
- Concrete
- Storage
- Door-Multi
- On Street
- Side by Side
Stories
- 1
Living Area
- 2,969 sqft
Listing Price History
Date
Event
Price
% Change
$ (+/-)
Oct 24, 2020
Listed
$1,989,000
-
-
Disclaimer: Based on information from California Regional Multiple Listing Service, Inc. as of 2/22/23 10:28 and /or other sources. Display of MLS data is deemed reliable but is not guaranteed accurate by the MLS. The Broker/Agent providing the information contained herein may or may not have been the Listing and/or Selling Agent. The information being provided by Conejo Simi Moorpark Association of REALTORS® (“CSMAR”) is for the visitor's personal, non-commercial use and may not be used for any purpose other than to identify prospective properties visitor may be interested in purchasing. Any information relating to a property referenced on this web site comes from the Internet Data Exchange (“IDX”) program of CSMAR. This web site may reference real estate listing(s) held by a brokerage firm other than the broker and/or agent who owns this web site. Any information relating to a property, regardless of source, including but not limited to square footages and lot sizes, is deemed reliable.





Description