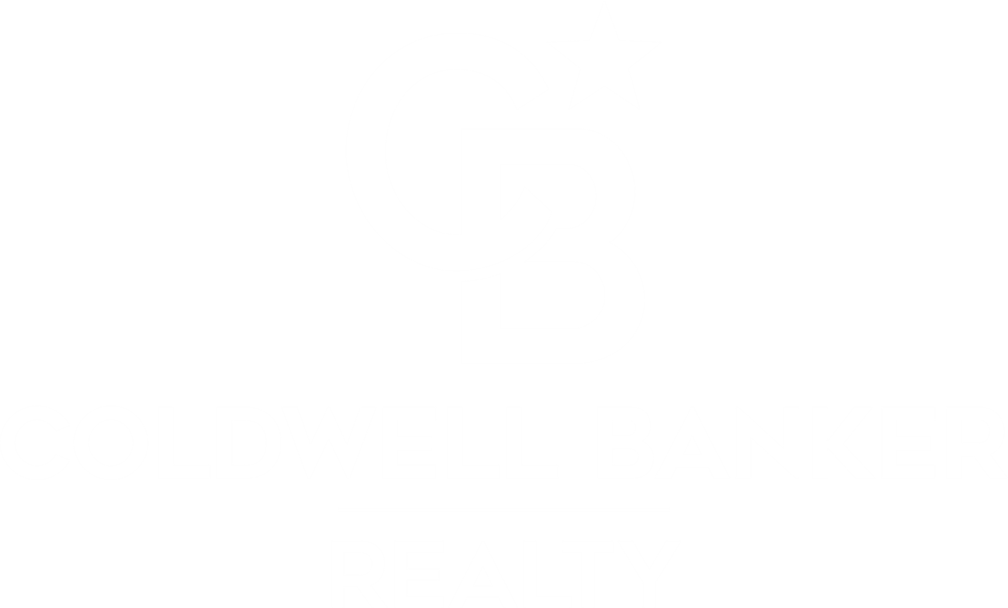


Listing Courtesy of: CRMLS / Coldwell Banker Realty / Julie Gergely-Bate - Contact: 818-416-2321
23726 Kittridge Street West Hills, CA 91307
Pending (37 Days)
$969,000
Description
MLS #:
SR25095462
SR25095462
Lot Size
7,103 SQFT
7,103 SQFT
Type
Single-Family Home
Single-Family Home
Year Built
1961
1961
Views
Pool
Pool
School District
Los Angeles Unified
Los Angeles Unified
County
Los Angeles County
Los Angeles County
Listed By
Julie Gergely-Bate, DRE #01292200 CA, Coldwell Banker Realty, Contact: 818-416-2321
Source
CRMLS
Last checked Jun 7 2025 at 10:27 PM GMT+0000
CRMLS
Last checked Jun 7 2025 at 10:27 PM GMT+0000
Bathroom Details
- Full Bathrooms: 2
Interior Features
- All Bedrooms Down
- Breakfast Bar
- Laundry: Laundry Closet
Lot Information
- Sprinklers In Front
- Sprinklers In Rear
Property Features
- Foundation: Slab
Heating and Cooling
- Central
- Central Air
Pool Information
- In Ground
- Private
Exterior Features
- Roof: Shingle
Utility Information
- Utilities: Water Source: Public
- Sewer: Public Sewer
School Information
- Middle School: Hale Charter
- High School: El Camino Charter
Parking
- Door-Multi
- Garage
Stories
- 1
Living Area
- 1,160 sqft
Additional Information: Calabasas | 818-416-2321
Location
Disclaimer: Based on information from California Regional Multiple Listing Service, Inc. as of 2/22/23 10:28 and /or other sources. Display of MLS data is deemed reliable but is not guaranteed accurate by the MLS. The Broker/Agent providing the information contained herein may or may not have been the Listing and/or Selling Agent. The information being provided by Conejo Simi Moorpark Association of REALTORS® (“CSMAR”) is for the visitor's personal, non-commercial use and may not be used for any purpose other than to identify prospective properties visitor may be interested in purchasing. Any information relating to a property referenced on this web site comes from the Internet Data Exchange (“IDX”) program of CSMAR. This web site may reference real estate listing(s) held by a brokerage firm other than the broker and/or agent who owns this web site. Any information relating to a property, regardless of source, including but not limited to square footages and lot sizes, is deemed reliable.




This beautifully upgraded 3-bedroom, 2-bath residence is filled with natural light and boasts an open floor plan with manufactured wood flooring, recessed lighting, newer windows, and a modern, cohesive color palette. The immaculate kitchen opens to the living area and features granite countertops, white cabinetry, and newer stainless steel appliances including the refrigerator. Both bathrooms have been tastefully remodeled with custom tilework, stylish flooring, and brushed nickel fixtures.
A hidden washer/dryer cabinet adds convenience, while the sliding glass door leads to a lush, tropical-inspired backyard complete with a pristine pool, custom solar lighting, and a cabana with drapes and mosquito netting—perfect for relaxing or entertaining.
Located near top schools, shops, restaurants, and easy freeway access, this home is a true gem. Just bring your toothbrush!!