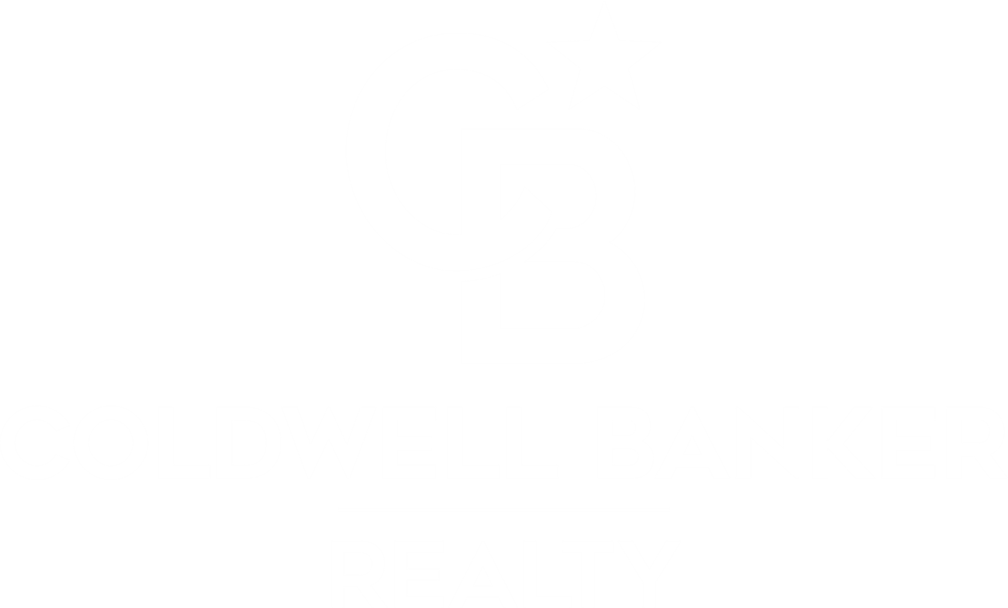
Sold
Listing Courtesy of: CRMLS / Coldwell Banker Realty / Jeanet Moltke - Contact: 818-618-6686
8256 N Clear Sky Way West Hills, CA 91304
Sold on 09/05/2024
$8,000 (USD)
MLS #:
SR24163684
SR24163684
Lot Size
9,538 SQFT
9,538 SQFT
Type
Rental
Rental
Year Built
2021
2021
Style
Ranch, Craftsman, Mediterranean, French/Provincial
Ranch, Craftsman, Mediterranean, French/Provincial
Views
Canyon, Mountain(s)
Canyon, Mountain(s)
School District
Los Angeles Unified
Los Angeles Unified
County
Los Angeles County
Los Angeles County
Listed By
Jeanet Moltke, DRE #01059839 CA, Coldwell Banker Realty, Contact: 818-618-6686
Bought with
Jeanet Moltke, DRE #01059839 CA, Coldwell Banker Realty
Jeanet Moltke, DRE #01059839 CA, Coldwell Banker Realty
Source
CRMLS
Last checked Feb 22 2026 at 6:07 AM GMT+0000
CRMLS
Last checked Feb 22 2026 at 6:07 AM GMT+0000
Bathroom Details
- Full Bathrooms: 4
- Half Bathroom: 1
Interior Features
- Laundry: Inside
- High Ceilings
- Dishwasher
- Microwave
- Refrigerator
- Windows: Screens
- Laundry: Laundry Room
- Gas Oven
- Windows: Double Pane Windows
- Gas Range
- Water Heater
- Walk-In Closet(s)
- Laundry: Upper Level
- Entrance Foyer
- Walk-In Pantry
- Primary Suite
- Separate/Formal Dining Room
- Breakfast Bar
Lot Information
- Landscaped
- Yard
- Walkstreet
- Cul-De-Sac
- Front Yard
- Back Yard
Property Features
- Fireplace: Outside
- Fireplace: Gas Starter
Heating and Cooling
- Central
- Central Air
Flooring
- Tile
- Laminate
- Stone
Exterior Features
- Roof: Spanish Tile
Utility Information
- Utilities: Water Source: Public, Natural Gas Connected, Electricity Connected, Water Connected, Natural Gas Available, Sewer Available, Water Available, Cable Available, Electricity Available
- Sewer: Public Sewer
Parking
- Driveway
- Garage Door Opener
- Garage
- Private
- Paved
- Direct Access
- Door-Multi
- Garage Faces Front
Stories
- 2
Living Area
- 3,611 sqft
Additional Information: Calabasas | 818-618-6686
Disclaimer: Based on information from California Regional Multiple Listing Service, Inc. as of 2/22/23 10:28 and /or other sources. Display of MLS data is deemed reliable but is not guaranteed accurate by the MLS. The Broker/Agent providing the information contained herein may or may not have been the Listing and/or Selling Agent. The information being provided by Conejo Simi Moorpark Association of REALTORS® (“CSMAR”) is for the visitor's personal, non-commercial use and may not be used for any purpose other than to identify prospective properties visitor may be interested in purchasing. Any information relating to a property referenced on this web site comes from the Internet Data Exchange (“IDX”) program of CSMAR. This web site may reference real estate listing(s) held by a brokerage firm other than the broker and/or agent who owns this web site. Any information relating to a property, regardless of source, including but not limited to square footages and lot sizes, is deemed reliable.




