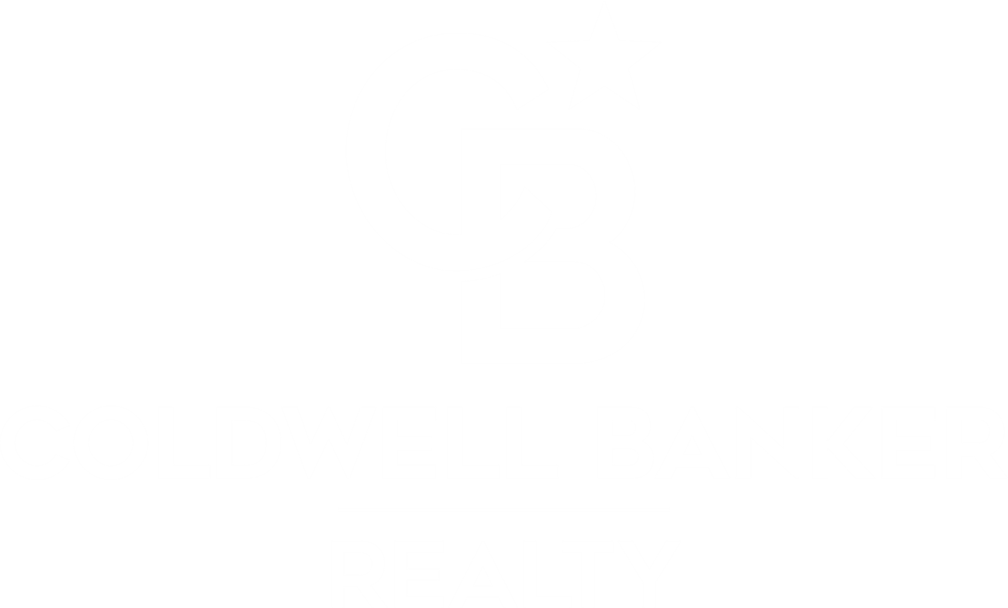


Listing Courtesy of: Crisnet / Coldwell Banker Realty / Donna Hoffer
8426 Pinelake Drive West Hills, CA 91304
Active (2204 Days)
$929,000 (USD)
MLS #:
SR20007108
SR20007108
Lot Size
0.27 acres
0.27 acres
Type
Single-Family Home
Single-Family Home
Year Built
1966
1966
Style
Traditional
Traditional
Views
Canyon View, Hills View, Mountain View, Panoramic View, Pool View
Canyon View, Hills View, Mountain View, Panoramic View, Pool View
School District
Los Angeles Unified
Los Angeles Unified
County
Los Angeles County
Los Angeles County
Listed By
Donna Hoffer, DRE #00959059 CA, 959059 CA, Coldwell Banker Realty
Source
Crisnet
Last checked Mar 31 2020 at 11:50 PM GMT+0000
Crisnet
Last checked Mar 31 2020 at 11:50 PM GMT+0000
Bathroom Details
- Full Bathrooms: 2
- Half Bathroom: 1
Interior Features
- Recessed Lighting
- Open Floor Plan
- Pull Down Stairs to Attic
Kitchen
- Dishwasher
- Garbage Disposal
Lot Information
- Curbs
- Front Yard
- Lot-Level/Flat
- Sidewalks
- Street Lighting
- Lawn
Property Features
- Fireplace: Living Room
- Foundation: Raised Foundation
Heating and Cooling
- Central Furnace
- Fireplace
- Central A/C
- Gas
Pool Information
- Heated
- Private Pool
- Solar Heated Pool
Flooring
- Carpet
- Stone Tile
Exterior Features
- Frame
- Roof: Composition
- Roof: Flat Roof
Utility Information
- Utilities: Public, Water District
- Sewer: Public Sewer
- Fuel: Natural Gas
School Information
- High School: Elcach
Garage
- Garage is Attached
- Garage
- Garage - Two Door
- Private
- Garage - Side Entry
Parking
- Driveway
- Driveway - Concrete
- Driveway - Pavers
- Garage Door Opener
- Rv Hook-Ups
Location
Disclaimer: If a listing displays "Short Sale/Subj to Lender Approval**" then that listing has been identified by the seller and the listing broker as a "short sale". This means that, at the listed price, the proceeds from the sale may not be adequate to pay all liens and costs of sale. Any offer made that does not fully cover the existing amount(s) owed to the lienholders(s) plus the costs of sale could be subject to lienholder approval, which approval may be exercised at the sole and exclusive discretion of the lienholder(s). The information being provided is for the consumer's personal, non-commercial use and may not be used for any purpose other than to identify prospective properties consumer may be interested in purchasing. Any information relating to real estate for sale referenced on this web site comes from the Internet Data Exchange (IDX) program of the SoCalMLS and/or CRISNet Regional MLS. This web site may reference real estate listing(s) held by a brokerage firm other than the broker and/or agent who owns this web site. The accuracy of all information, regardless of source, including but not limited to square footages and lot sizes, is deemed reliable but not guaranteed and should be personally verified through personal inspection by and/or with the appropriate professionals. Copyright, SoCalMLS®, Copyright, CRISNet Regional MLS®. Data Last Updated 3/31/20 16:50.




Description