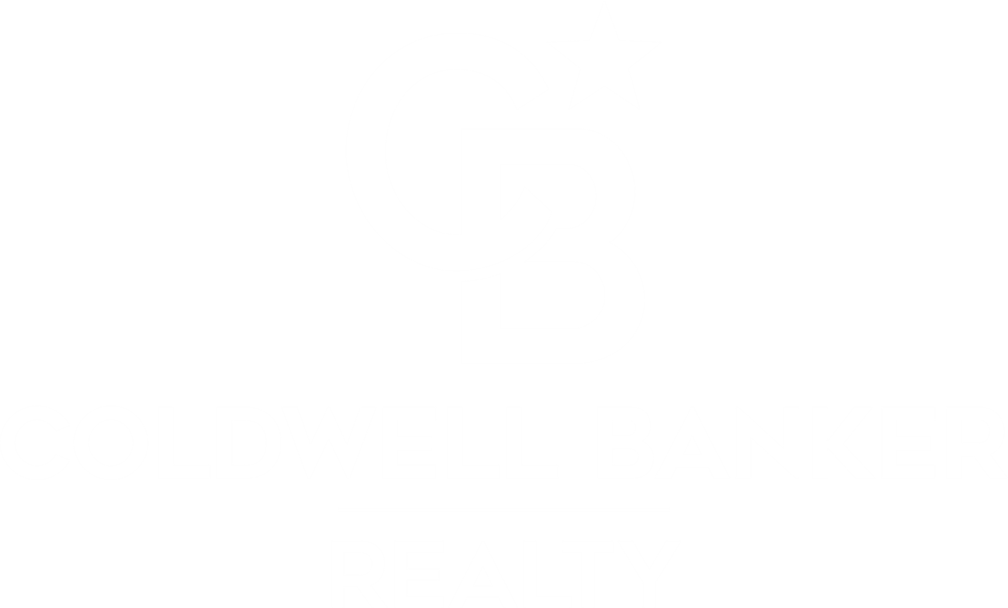


Listing Courtesy of: CRMLS / Coldwell Banker Realty / Ariel "Ari" Rubinstein - Contact: 818-625-1807
811 1/2 N Detroit Street West Hollywood, CA 90046
Active (24 Days)
$6,950
MLS #:
SR24074082
SR24074082
Lot Size
1,349 SQFT
1,349 SQFT
Type
Rental
Rental
Year Built
2018
2018
Views
City Lights
City Lights
School District
Los Angeles Unified
Los Angeles Unified
County
Los Angeles County
Los Angeles County
Listed By
Ariel "Ari" Rubinstein, DRE #01973719 CA, Coldwell Banker Realty, Contact: 818-625-1807
Source
CRMLS
Last checked May 9 2024 at 4:34 AM GMT+0000
CRMLS
Last checked May 9 2024 at 4:34 AM GMT+0000
Bathroom Details
- Full Bathrooms: 3
Interior Features
- Windows: Skylight(s)
- Laundry: Laundry Room
- Recessed Lighting
- Open Floorplan
- Dumbwaiter
- Ceiling Fan(s)
- Balcony
- All Bedrooms Up
Lot Information
- 0-1 Unit/Acre
Heating and Cooling
- Central
- Central Air
Exterior Features
- Roof: Asphalt
Utility Information
- Utilities: Water Not Available
- Sewer: Public Sewer
Living Area
- 1,948 sqft
Additional Listing Info
- Buyer Brokerage Commission: 2.500
Location
Disclaimer: Based on information from California Regional Multiple Listing Service, Inc. as of 2/22/23 10:28 and /or other sources. Display of MLS data is deemed reliable but is not guaranteed accurate by the MLS. The Broker/Agent providing the information contained herein may or may not have been the Listing and/or Selling Agent. The information being provided by Conejo Simi Moorpark Association of REALTORS® (“CSMAR”) is for the visitor's personal, non-commercial use and may not be used for any purpose other than to identify prospective properties visitor may be interested in purchasing. Any information relating to a property referenced on this web site comes from the Internet Data Exchange (“IDX”) program of CSMAR. This web site may reference real estate listing(s) held by a brokerage firm other than the broker and/or agent who owns this web site. Any information relating to a property, regardless of source, including but not limited to square footages and lot sizes, is deemed reliable.




Description