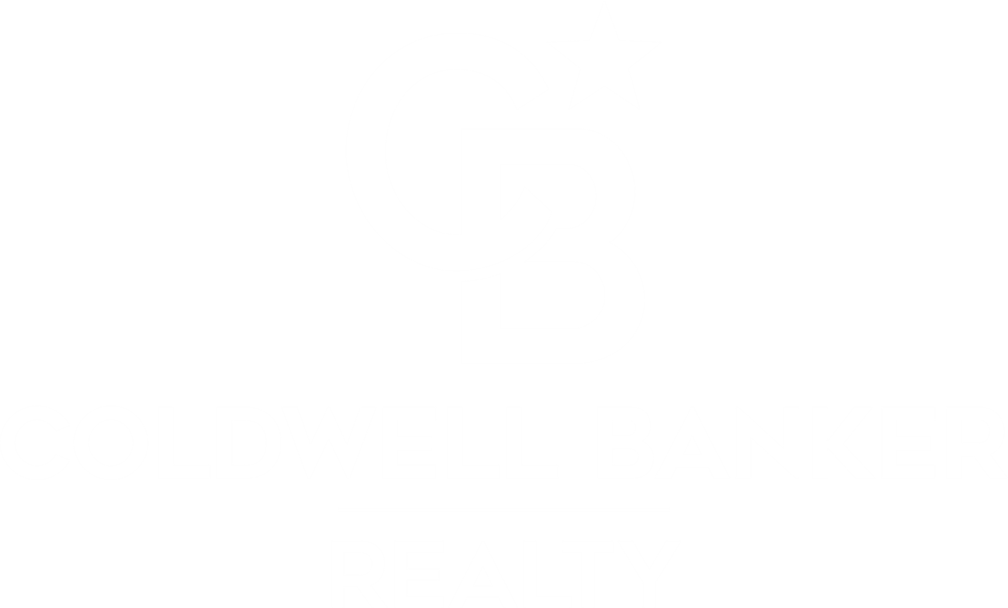


Listing Courtesy of: Combined L.A. Westside (CLAW) / Coldwell Banker Realty / Todd Bernstein
20286 Allentown Dr Woodland Hills, CA 91364
Active
$2,549,000

MLS #:
25-490399
25-490399
Lot Size
0.39 acres
0.39 acres
Type
Single-Family Home
Single-Family Home
Year Built
1967
1967
Style
Contemporary
Contemporary
Views
Hills
Hills
School District
Los Angeles Unified
Los Angeles Unified
County
Los Angeles County
Los Angeles County
Listed By
Todd Bernstein, DRE #01816580 CA, Coldwell Banker Realty
Source
Combined L.A. Westside (CLAW)
Last checked Apr 4 2025 at 1:25 AM GMT+0000
Combined L.A. Westside (CLAW)
Last checked Apr 4 2025 at 1:25 AM GMT+0000
Bathroom Details
- Full Bathrooms: 5
Interior Features
- Open Floor Plan
- Mirrored Closet Door(s)
- Bar
- Recessed Lighting
- Crown Moldings
- Turnkey
Kitchen
- Gourmet Kitchen
- Island
- Remodeled
- Quartz Counters
Lot Information
- Yard
- Sidewalks
- Street Lighting
- Automatic Gate
- Exterior Security Lights
- Fenced
- Front Yard
- Landscaped
- Gutters
Property Features
- Fireplace: Patio
- Fireplace: Family Room
- Fireplace: Gas
- Fireplace: Dining
- Foundation: Concrete Slab
Heating and Cooling
- Forced Air
- Central
- Air Conditioning
Pool Information
- Permits
- Waterfall
- In Ground
- Heated With Gas
- Heated and Filtered
- Gunite
Flooring
- Hardwood
- Stone
Exterior Features
- Roof: Composition
Utility Information
- Sewer: In Street
Garage
- Garage - 2 Car
- Private Garage
Parking
- Driveway Gate
- Gated
- Rv Access
Stories
- 2
Living Area
- 4,150 sqft
Location
Listing Price History
Date
Event
Price
% Change
$ (+/-)
Mar 24, 2025
Price Changed
$2,549,000
-12%
-340,000
Jan 29, 2025
Original Price
$2,889,000
-
-
Disclaimer: Copyright 2025 CLAW MLS. All rights reserved. This information is deemed reliable, but not guaranteed. The information being provided is for consumers’ personal, non-commercial use and may not be used for any purpose other than to identify prospective properties consumers may be interested in purchasing. Data last updated 4/3/25 18:25




Description