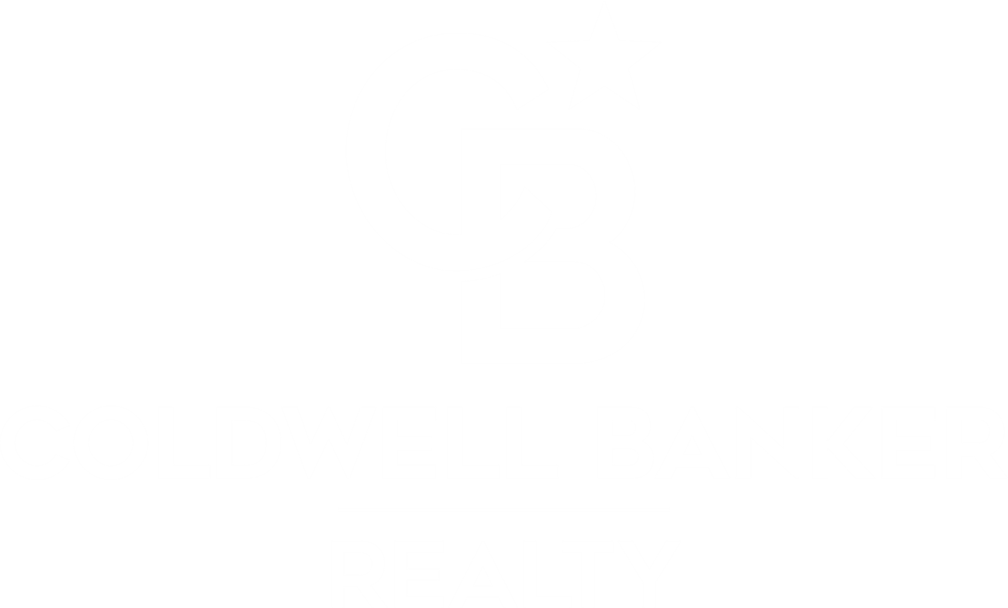


Listing Courtesy of: Combined L.A. Westside (CLAW) / Keller Williams Beverly Hills
20435 Miranda St Woodland Hills, CA 91367
Active (117 Days)
$1,299,000
MLS #:
24-383265
24-383265
Lot Size
8,420 SQFT
8,420 SQFT
Type
Single-Family Home
Single-Family Home
Year Built
1960
1960
Style
Traditional
Traditional
Views
None
None
School District
Los Angeles Unified
Los Angeles Unified
County
Los Angeles County
Los Angeles County
Listed By
Melissa Zee, Keller Williams Beverly Hills
Source
Combined L.A. Westside (CLAW)
Last checked Sep 8 2024 at 2:09 AM GMT+0000
Combined L.A. Westside (CLAW)
Last checked Sep 8 2024 at 2:09 AM GMT+0000
Bathroom Details
Interior Features
- Bedroom Features: All Bedrooms Down
- Bedroom Features: Main Floor Bedroom
- Bedroom Features: Main Floor Master Bedroom
- Security Features: Smoke Detector
- Security Features: Carbon Monoxide Detector(s)
- Bathroom Features: Tub Only
- Bathroom Features: Shower and Tub
- Dining Room
- Living Room
Kitchen
- Kitchen Island
- In Kitchen
- Dining Area
- Skylight(s)
- Island
Lot Information
- Fenced
- Back Yard
- Lawn
- Yard
Property Features
- Fireplace: None
Heating and Cooling
- Central
Basement Information
- No
Pool Information
- Private
- In Ground
Flooring
- Wood
Exterior Features
- Stucco
- Frame
- Roof: Composition
Utility Information
- Utilities: Solar
Parking
- Parking Garage: Driveway
- Parking Garage: Side by Side
- Parking Garage: Driveway - Combination
- Parking Garage: Door Opener
Stories
- 1
Living Area
- 1,705 sqft
Location
Disclaimer: Copyright 2024 CLAW MLS. All rights reserved. This information is deemed reliable, but not guaranteed. The information being provided is for consumers’ personal, non-commercial use and may not be used for any purpose other than to identify prospective properties consumers may be interested in purchasing. Data last updated 9/7/24 19:09




Description