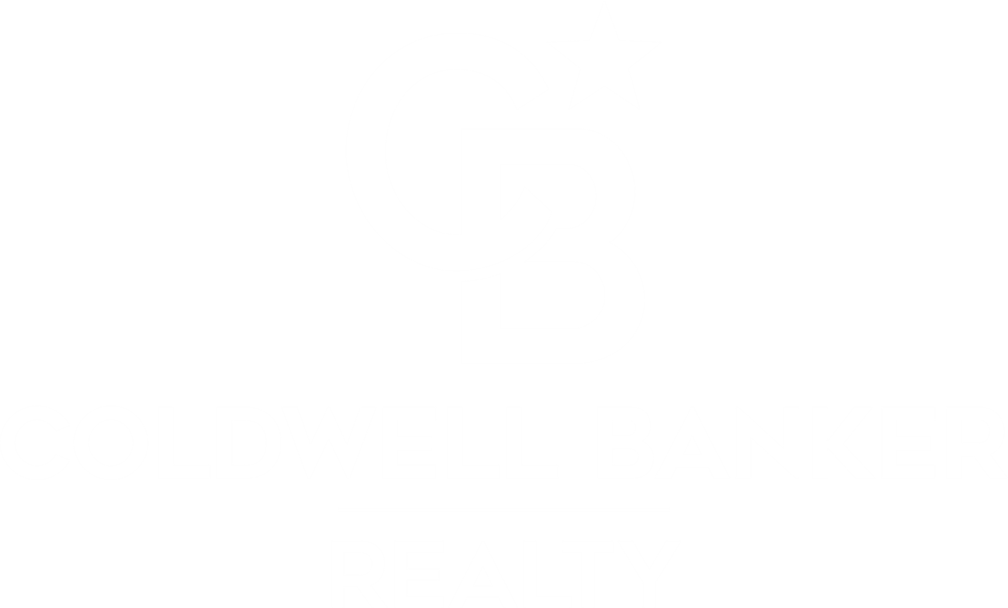


Listing Courtesy of: CRMLS / Gary Livingood / Gary Livingood
21651 Yucatan Avenue Woodland Hills, CA 91364
Active (114 Days)
$1,348,000
MLS #:
GD24087084
GD24087084
Lot Size
9,394 SQFT
9,394 SQFT
Type
Single-Family Home
Single-Family Home
Year Built
1981
1981
Style
Spanish, Custom
Spanish, Custom
Views
Panoramic, Hills, Canyon, Valley, City Lights
Panoramic, Hills, Canyon, Valley, City Lights
School District
Los Angeles Unified
Los Angeles Unified
County
Los Angeles County
Los Angeles County
Listed By
Gary Livingood, Gary Livingood
Source
CRMLS
Last checked Oct 18 2024 at 6:25 AM GMT+0000
CRMLS
Last checked Oct 18 2024 at 6:25 AM GMT+0000
Bathroom Details
- Full Bathroom: 1
- 3/4 Bathroom: 1
- Half Bathroom: 1
Interior Features
- Granite Counters
- Laundry: Inside
- Balcony
- Open Floorplan
- High Ceilings
- Dishwasher
- Microwave
- Disposal
- Refrigerator
- Dryer
- Washer
- Storage
- Beamed Ceilings
- Gas Cooktop
- Gas Oven
- Windows: Double Pane Windows
- All Bedrooms Down
- Laundry: Gas Dryer Hookup
- Laundry: Washer Hookup
- Free-Standing Range
- Ceiling Fan(s)
- Gas Water Heater
- Tankless Water Heater
- Laundry: Laundry Closet
- Entrance Foyer
- Track Lighting
- Primary Suite
- Separate/Formal Dining Room
Lot Information
- Secluded
- Near Park
- Sloped Down
- Irregular Lot
Property Features
- Fireplace: Wood Burning
- Fireplace: Living Room
- Fireplace: Gas Starter
- Foundation: Raised
- Foundation: Concrete Perimeter
- Foundation: Pier Jacks
- Foundation: Quake Bracing
Heating and Cooling
- Central
- Forced Air
- Fireplace(s)
- Natural Gas
- Zoned
- Central Air
Flooring
- Wood
- Carpet
- Tile
Exterior Features
- Roof: Tile
- Roof: Concrete
- Roof: Fire Proof
Utility Information
- Utilities: Water Source: Public, Natural Gas Connected, Electricity Connected, Water Connected, Cable Connected, Phone Connected, Sewer Connected
- Sewer: Public Sewer
Parking
- Driveway
- Garage
- Concrete
- Door-Single
- Garage Faces Front
Stories
- 2
Living Area
- 2,852 sqft
Location
Disclaimer: Based on information from California Regional Multiple Listing Service, Inc. as of 2/22/23 10:28 and /or other sources. Display of MLS data is deemed reliable but is not guaranteed accurate by the MLS. The Broker/Agent providing the information contained herein may or may not have been the Listing and/or Selling Agent. The information being provided by Conejo Simi Moorpark Association of REALTORS® (“CSMAR”) is for the visitor's personal, non-commercial use and may not be used for any purpose other than to identify prospective properties visitor may be interested in purchasing. Any information relating to a property referenced on this web site comes from the Internet Data Exchange (“IDX”) program of CSMAR. This web site may reference real estate listing(s) held by a brokerage firm other than the broker and/or agent who owns this web site. Any information relating to a property, regardless of source, including but not limited to square footages and lot sizes, is deemed reliable.





Description