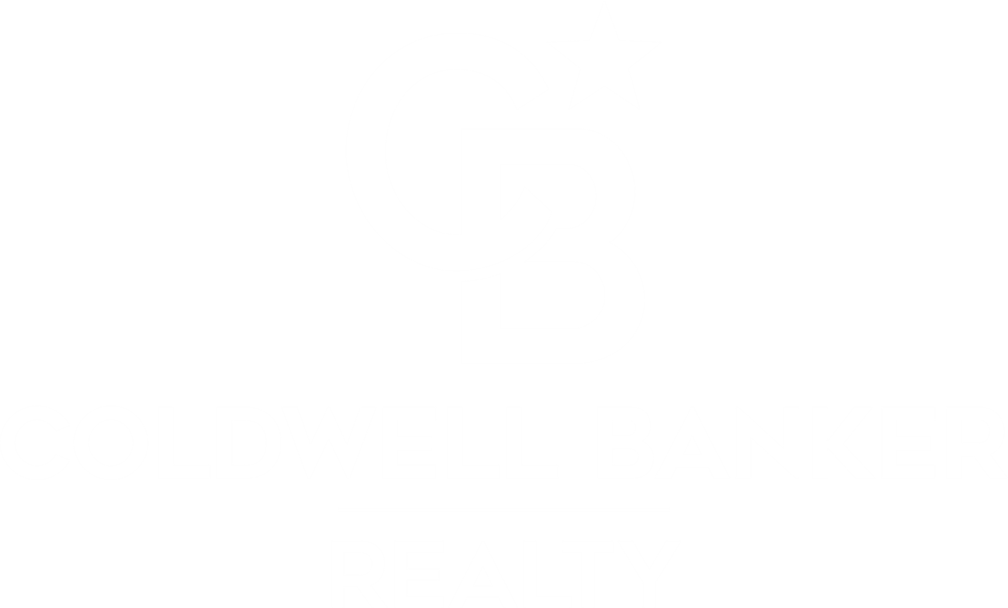


Listing Courtesy of: Combined L.A. Westside (CLAW) / Compass
23105 Collins St Woodland Hills, CA 91367
Pending (60 Days)
$4,595,000
MLS #:
24-413235
24-413235
Lot Size
0.82 acres
0.82 acres
Type
Single-Family Home
Single-Family Home
Year Built
1956
1956
Style
Ranch
Ranch
Views
Trees/Woods, Tree Top
Trees/Woods, Tree Top
County
Los Angeles County
Los Angeles County
Listed By
Jenna Cooper, Compass
Source
Combined L.A. Westside (CLAW)
Last checked Sep 8 2024 at 2:09 AM GMT+0000
Combined L.A. Westside (CLAW)
Last checked Sep 8 2024 at 2:09 AM GMT+0000
Bathroom Details
Interior Features
- Bedroom Features: Master Suite
- Bedroom Features: Walkincloset
- Bathroom Features: Shower and Tub
- Bathroom Features: Powder Room
- Bathroom Features: Double Vanity(s)
- Walk-In Closet
- Patio Open
- Entry
- Living Room
- Master Bedroom
- Dining Area
- Den
- Breakfast Bar
- High Ceilings (9 Feet+)
- Built-Ins
- Beamed Ceiling(s)
Kitchen
- Kitchen Island
- Dining Area
- Island
- Open to Family Room
Property Features
- Fireplace: Exterior
- Fireplace: Fire Pit
- Fireplace: Living Room
Heating and Cooling
- Central
Basement Information
- No
Pool Information
- In Ground
Flooring
- Hardwood
Exterior Features
- Roof: Metal
Utility Information
- Sewer: Septic Tank
Garage
- Parking Garage: Garage - 2 Car
Parking
- Parking Garage: Attached
- Parking Garage: Driveway Gate
Stories
- 1
Living Area
- 3,991 sqft
Location
Disclaimer: Copyright 2024 CLAW MLS. All rights reserved. This information is deemed reliable, but not guaranteed. The information being provided is for consumers’ personal, non-commercial use and may not be used for any purpose other than to identify prospective properties consumers may be interested in purchasing. Data last updated 9/7/24 19:09




Description