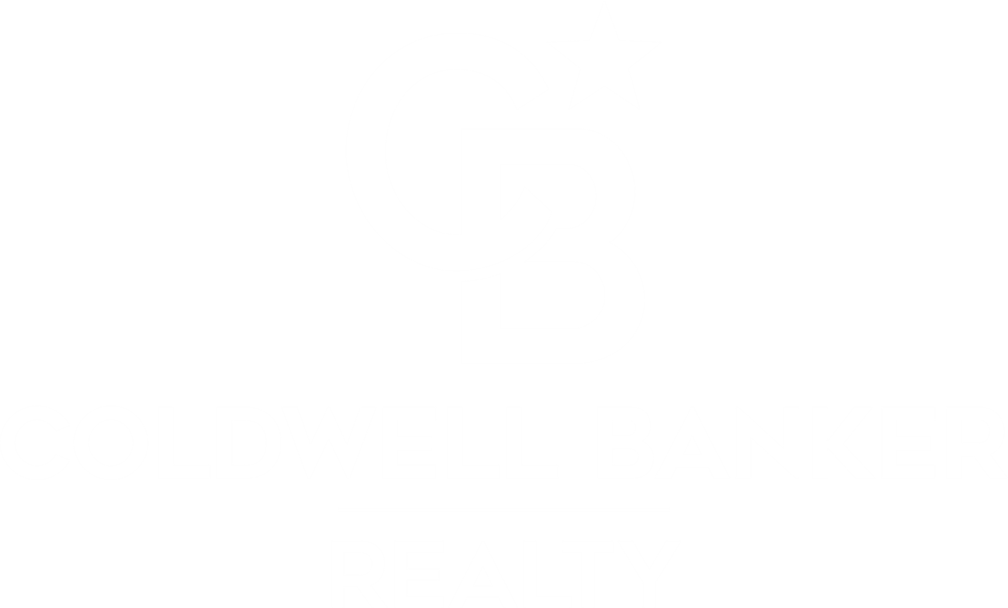


Listing Courtesy of: CRMLS / Coldwell Banker Realty / Valentina Pashkov - Contact: 818-664-9928
23121 Califa Street Woodland Hills, CA 91367
Active (19 Days)
$14,500
Description
MLS #:
SR24177062
SR24177062
Lot Size
0.55 acres
0.55 acres
Type
Rental
Rental
Year Built
1951
1951
School District
Los Angeles Unified
Los Angeles Unified
County
Los Angeles County
Los Angeles County
Listed By
Valentina Pashkov, DRE #02189894 CA, Coldwell Banker Realty, Contact: 818-664-9928
Source
CRMLS
Last checked Sep 16 2024 at 7:48 PM GMT+0000
CRMLS
Last checked Sep 16 2024 at 7:48 PM GMT+0000
Bathroom Details
- Full Bathrooms: 5
Interior Features
- Windows: Skylight(s)
- Windows: Roller Shields
- Water Heater
- Washer
- Refrigerator
- Microwave
- Gas Oven
- Freezer
- Dryer
- Double Oven
- Dishwasher
- Barbecue
- Laundry: Inside
- Walk-In Closet(s)
- High Ceilings
Lot Information
- Front Yard
- Back Yard
Property Features
- Fireplace: Primary Bedroom
- Fireplace: Living Room
Heating and Cooling
- Fireplace(s)
- Central
- Central Air
Pool Information
- Private
- Heated
- In Ground
Flooring
- Wood
Utility Information
- Utilities: Water Source: Private
- Sewer: Unknown
School Information
- Elementary School: Woodland Hills
- High School: El Camino Charter
Parking
- Rv Access/Parking
- Gated
- Electric Gate
- Driveway
- Boat
Stories
- 1
Living Area
- 3,932 sqft
Additional Information: Calabasas | 818-664-9928
Location
Disclaimer: Based on information from California Regional Multiple Listing Service, Inc. as of 2/22/23 10:28 and /or other sources. Display of MLS data is deemed reliable but is not guaranteed accurate by the MLS. The Broker/Agent providing the information contained herein may or may not have been the Listing and/or Selling Agent. The information being provided by Conejo Simi Moorpark Association of REALTORS® (“CSMAR”) is for the visitor's personal, non-commercial use and may not be used for any purpose other than to identify prospective properties visitor may be interested in purchasing. Any information relating to a property referenced on this web site comes from the Internet Data Exchange (“IDX”) program of CSMAR. This web site may reference real estate listing(s) held by a brokerage firm other than the broker and/or agent who owns this web site. Any information relating to a property, regardless of source, including but not limited to square footages and lot sizes, is deemed reliable.





The estate features a lush entry with dual motor privacy gates and a circular driveway, accommodating RVs, boats, and up to 15 cars. Inside, discover a formal living room with a restored cobblestone fireplace, a spacious dining area, and a designer kitchen with a large porcelain island, Jenn Air appliances, a 48 range, a 60 custom plaster hood, and a huge walk-in pantry. The family room boasts 18-foot vaulted ceilings and a second brick fireplace, with views of the oversized backyard, lush greenery, and sparkling pool visible through multiple French doors.
The master suite includes high ceilings, a walk-in closet, a luxurious ensuite bath with dual sinks, a standalone tub, a custom arched shower, and a walk-in bathroom. Three additional bedrooms include two ensuites. Custom cabinetry throughout provides ample storage. Smart home features include Lutron lighting, a Doorbird intercom system, powered speakers in the family room and outdoors, and security cameras, all controllable from your phone. The custom window roller shades add a touch of luxury.
Step outside to your private oasis with mature ficus trees, lush landscaping, a 20x40 Pebble Tec pool, fire pit, and a new outdoor kitchen with BBQ, prep sink, and fridge. Nestled in the best neighborhood, this property offers a forest-like atmosphere and unparalleled privacy.
Don’t miss this opportunity to enjoy resort-style living in the heart of Walnut Acres!