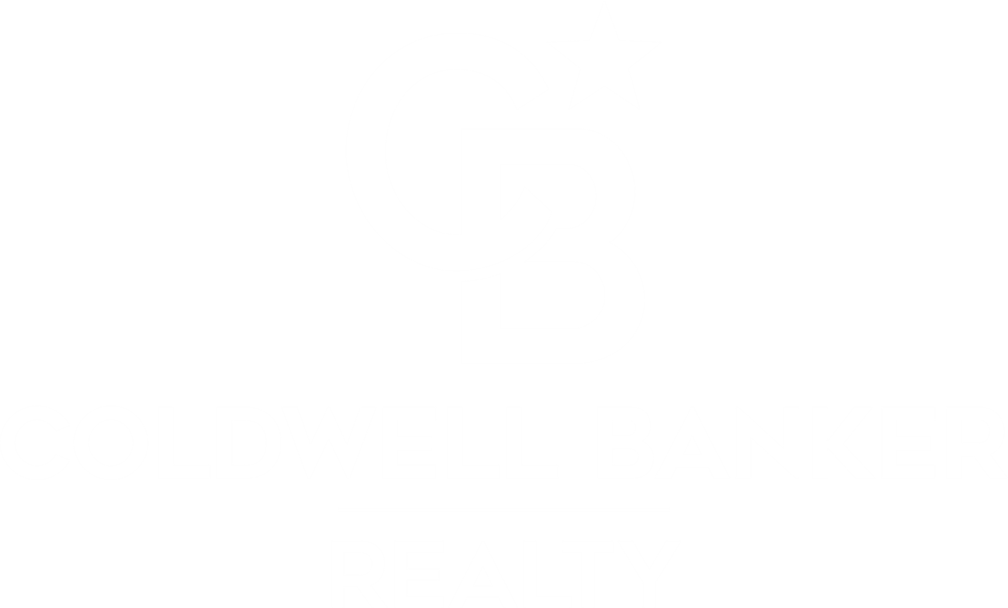


Sold
Listing Courtesy of: CRMLS / Rodeo Realty / Desiree Zuckerman
23327 Gonzales Drive Woodland Hills, CA 91367
Sold on 04/08/2019
$1,000,000 (USD)
MLS #:
SR19057493
SR19057493
Lot Size
8,982 SQFT
8,982 SQFT
Type
Single-Family Home
Single-Family Home
Year Built
1963
1963
Style
Ranch
Ranch
Views
None
None
School District
Los Angeles Unified
Los Angeles Unified
County
Los Angeles County
Los Angeles County
Listed By
Desiree Zuckerman, Rodeo Realty
Bought with
Michelle Lavin Cohan, DRE #01208350 CA, Coldwell Banker Residential Brokerage
Michelle Lavin Cohan, DRE #01208350 CA, Coldwell Banker Residential Brokerage
Source
CRMLS
Last checked Nov 29 2025 at 8:52 AM GMT+0000
CRMLS
Last checked Nov 29 2025 at 8:52 AM GMT+0000
Bathroom Details
- Full Bathrooms: 3
Interior Features
- Copper Plumbing Full
- Attic Fan
- Recessed Lighting
- Dry Bar
- Bar
- Pull Down Stairs to Attic
- Sunken Living Room
- Walk-In Closet
- Main Floor Master Bedroom
- Living Room
- Formal Entry
- Family Room
- Master Bedroom
- Appliances: Refrigerator
- Appliances: Gas Water Heater
- Appliances: Dishwasher
- Appliances: Gas Range
- Appliances: Vented Exhaust Fan
- All Bedrooms Down
- Laundry: In Garage
- Laundry: Dryer Included
- Appliances: Convection Oven
- Ceramic Counters
- Tile Counters
- Laundry: Washer Included
- Laundry: Washer Hookup
- Laundry: Gas Dryer Hookup
- Appliances: Gas Oven
- Appliances: Self Cleaning Oven
- Wired for Data
- Appliances: High Efficiency Water Heater
- Appliances: Ice Maker
- Appliances: Water Line to Refrigerator
- Converted Bedroom
- Kitchen
- Master Bathroom
- Open Floorplan
- Appliances: Disposal
- Built-In Features
- Ceiling Fan(s)
- Storage
- Appliances: Range Hood
- Appliances: Gas Cooktop
- Appliances: Free-Standing Range
- Appliances: Energy Star Qualified Appliances
- Appliances: Energy Star Qualified Water Heater
Lot Information
- Level
- Back Yard
- Front Yard
- Landscaped
- Yard
- Cul-De-Sac
- Lot 6500-9999
- Fencing: Wood
- Level With Street
- Sprinklers In Front
- Sprinklers In Rear
- Sprinklers Drip System
- Value In Land
- Gentle Sloping
- Rectangular Lot
Property Features
- Fireplace: Living Room
Heating and Cooling
- Forced Air
- Natural Gas
- Central
- Electric
- Whole House Fan
- Central Air
Pool Information
- Permits
- Private
- In Ground
- Tile
Flooring
- Wood
Exterior Features
- Roof: Shingle
Utility Information
- Sewer: Public Sewer
School Information
- Elementary School: Woodla2
- Middle School: Halcha
- High School: Elcach
Parking
- Driveway
- Garage Door Opener
- Circular Driveway
- Garage
- Garage - Two Door
- Concrete
- Garage Faces Front
Stories
- 1
Listing Price History
Date
Event
Price
% Change
$ (+/-)
Mar 15, 2019
Listed
$988,000
-
-
Disclaimer: Based on information from California Regional Multiple Listing Service, Inc. as of 2/22/23 10:28 and /or other sources. Display of MLS data is deemed reliable but is not guaranteed accurate by the MLS. The Broker/Agent providing the information contained herein may or may not have been the Listing and/or Selling Agent. The information being provided by Conejo Simi Moorpark Association of REALTORS® (“CSMAR”) is for the visitor's personal, non-commercial use and may not be used for any purpose other than to identify prospective properties visitor may be interested in purchasing. Any information relating to a property referenced on this web site comes from the Internet Data Exchange (“IDX”) program of CSMAR. This web site may reference real estate listing(s) held by a brokerage firm other than the broker and/or agent who owns this web site. Any information relating to a property, regardless of source, including but not limited to square footages and lot sizes, is deemed reliable.




Description