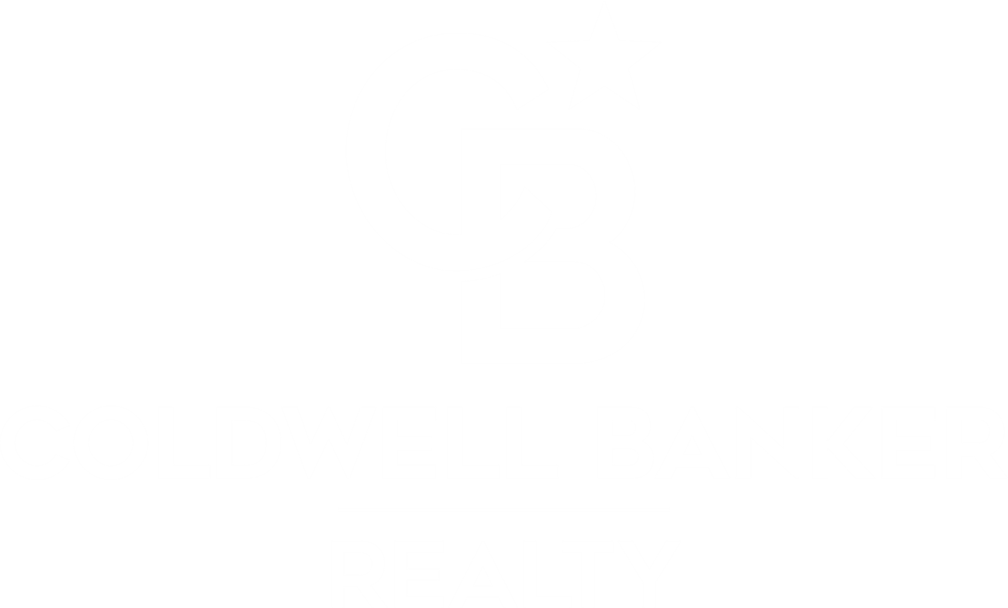


Listing Courtesy of: Combined L.A. Westside (CLAW) / Sotheby's International Realty / Sotheby's International Realty - Malibu Brokerage / Lacey Rose Gorden
4619 Del Moreno Dr Woodland Hills, CA 91364
Pending (67 Days)
$2,880,000
MLS #:
24-410339
24-410339
Lot Size
0.45 acres
0.45 acres
Type
Single-Family Home
Single-Family Home
Year Built
1959
1959
Style
Traditional
Traditional
Views
Walk Street, Trees/Woods, Pool
Walk Street, Trees/Woods, Pool
County
Los Angeles County
Los Angeles County
Listed By
Gayle Pritchett, DRE #00585628 CA, 00585628 CA, Sotheby's International Realty Malibu Brokerage
Lacey Rose Gorden, DRE #02122031 CA, Sotheby's International Realty - Malibu Brokerage
Lacey Rose Gorden, DRE #02122031 CA, Sotheby's International Realty - Malibu Brokerage
Source
Combined L.A. Westside (CLAW)
Last checked Sep 8 2024 at 2:09 AM GMT+0000
Combined L.A. Westside (CLAW)
Last checked Sep 8 2024 at 2:09 AM GMT+0000
Bathroom Details
Interior Features
- Walk-In Closet
- Gym
- Living Room
- Guest House
- Dining Room
- Master Bedroom
- Breakfast Area
Property Features
- Fireplace: Game Room
- Fireplace: Patio
- Fireplace: Master Bedroom
- Fireplace: Living Room
Heating and Cooling
- Central
Basement Information
- No
Pool Information
- In Ground
Flooring
- Hardwood
Garage
- Parking Garage: Garage - 2 Car
Parking
- Parking Garage: Driveway
Stories
- 1
Living Area
- 3,670 sqft
Location
Listing Price History
Date
Event
Price
% Change
$ (+/-)
Jul 26, 2024
Price Changed
$2,880,000
-8%
-245,000
Jul 02, 2024
Original Price
$3,125,000
-
-
Disclaimer: Copyright 2024 CLAW MLS. All rights reserved. This information is deemed reliable, but not guaranteed. The information being provided is for consumers’ personal, non-commercial use and may not be used for any purpose other than to identify prospective properties consumers may be interested in purchasing. Data last updated 9/7/24 19:09




Description