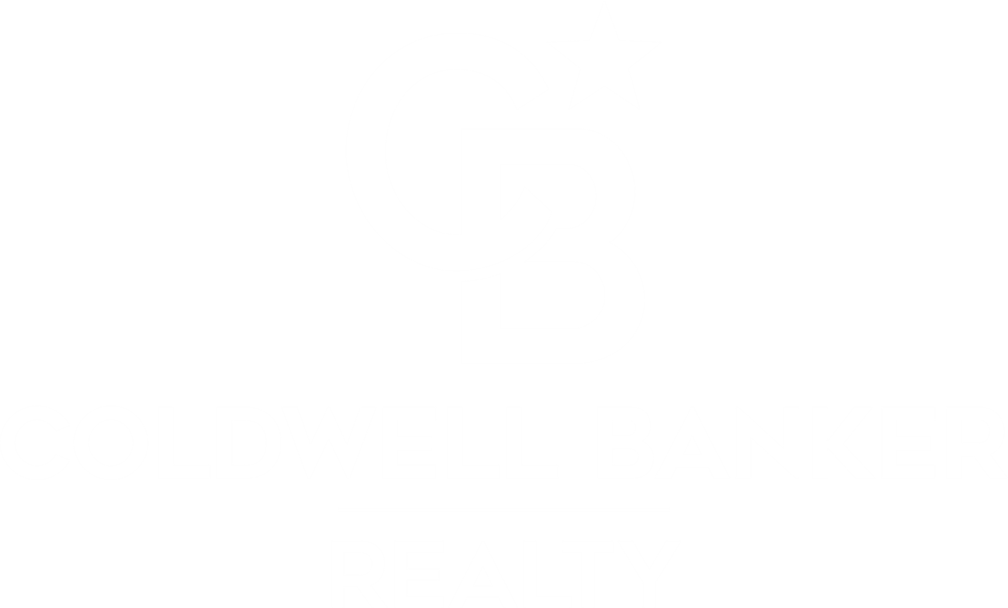


Listing Courtesy of: San Diego, CA MLS / Al Mejia Real Estate
5649 Como Circle Woodland Hills, CA 91367
Active (47 Days)
$1,299,900
OPEN HOUSE TIMES
-
OPENSun, Sep 82:00 pm - 5:00 pm
Description
OPEN HOUSE Sunday 9/8/24. For community access: PRESS DELIVERY AND ENTER 0418. Luxury living in Woodland Hills, exquisite 3-Level home with unobstructed mountain views from every level is nestled within the highly sought-after gated community of Siena at Woodland Hills. This luxurious 3-level home offers an unparalleled living experience with breathtaking, unobstructed mountain views. Every detail of this pristine residence has been meticulously crafted to provide an exceptional blend of elegance and comfort. Upon entering, you are greeted by an expansive open floor plan that seamlessly integrates the living, dining, and kitchen areas. The living room features soaring high ceilings, floor-to-ceiling windows that flood the space with natural light, and a cozy fireplace, creating an inviting ambiance for both relaxation and entertaining. The state-of-the-art kitchen is a chef's dream, boasting top-of-the-line stainless steel appliances, quartz countertops, a large peninsula breakfast bar, a spacious pantry with custom shelving and custom kitchen cabinets with plenty of storage. The upper level is dedicated to the lavish master suite, a true sanctuary with its private balcony offering stunning mountain vistas. The suite includes a generously sized walk-in closet and a spa-like master bathroom, complete with a jetted soaking tub, dual vanities, and an oversized glass-enclosed shower. An additional bedroom with its own en-suite bathroom and a versatile loft space perfect for a home office or lounge area complete the upper level. The lower level offers a private retreat with a sp OPEN HOUSE Sunday 9/8/24. For community access: PRESS DELIVERY AND ENTER 0418. Luxury living in Woodland Hills, exquisite 3-Level home with unobstructed mountain views from every level is nestled within the highly sought-after gated community of Siena at Woodland Hills. This luxurious 3-level home offers an unparalleled living experience with breathtaking, unobstructed mountain views. Every detail of this pristine residence has been meticulously crafted to provide an exceptional blend of elegance and comfort. Upon entering, you are greeted by an expansive open floor plan that seamlessly integrates the living, dining, and kitchen areas. The living room features soaring high ceilings, floor-to-ceiling windows that flood the space with natural light, and a cozy fireplace, creating an inviting ambiance for both relaxation and entertaining. The state-of-the-art kitchen is a chef's dream, boasting top-of-the-line stainless steel appliances, quartz countertops, a large peninsula breakfast bar, a spacious pantry with custom shelving and custom kitchen cabinets with plenty of storage. The upper level is dedicated to the lavish master suite, a true sanctuary with its private balcony offering stunning mountain vistas. The suite includes a generously sized walk-in closet and a spa-like master bathroom, complete with a jetted soaking tub, dual vanities, and an oversized glass-enclosed shower. An additional bedroom with its own en-suite bathroom and a versatile loft space perfect for a home office or lounge area complete the upper level. The lower level offers a private retreat with a spacious family room that opens to a beautiful view patio deck, ideal for outdoor gatherings and al fresco dining. This level also features a third bedroom, a full bathroom, and ample storage space, ensuring comfort and convenience for family and guests alike. This home offers an ample 2 car garage with EV charger. It's prime location, unmatched views, and luxurious amenities, this stunning home in Siena at Woodland Hills is a rare find. Experience the epitome of California living in this exceptional property that combines sophisticated design with serene natural beauty. This home is truly a must-see!
MLS #:
306226326
306226326
Lot Size
3,188 SQFT
3,188 SQFT
Type
Single-Family Home
Single-Family Home
Year Built
2005
2005
Views
Panoramic, Mountains/Hills, City Lights, Valley/Canyon
Panoramic, Mountains/Hills, City Lights, Valley/Canyon
County
Los Angeles County
Los Angeles County
Listed By
Al Mejia, Al Mejia Real Estate
Source
San Diego, CA MLS
Last checked Sep 8 2024 at 1:51 AM GMT+0000
San Diego, CA MLS
Last checked Sep 8 2024 at 1:51 AM GMT+0000
Bathroom Details
- Full Bathrooms: 3
- Half Bathroom: 1
Heating and Cooling
- Forced Air Unit
- Central Forced Air
Homeowners Association Information
- Dues: $220/MONTHLY
Utility Information
- Utilities: Public
- Sewer: Public Sewer
Stories
- 3 Story
Living Area
- 2,820 sqft
Location
Listing Price History
Date
Event
Price
% Change
$ (+/-)
Sep 04, 2024
Price Changed
$1,299,900
-4%
-50,100
Jul 23, 2024
Original Price
$1,350,000
-
-
Disclaimer:
This information is deemed reliable but not guaranteed. You should rely on this information only to decide whether or not to further investigate a particular property. BEFORE MAKING ANY OTHER DECISION, YOU SHOULD PERSONALLY INVESTIGATE THE FACTS (e.g. square footage and lot size) with the assistance of an appropriate professional. You may use this information only to identify properties you may be interested in investigating further. All uses except for personal, noncommercial use in accordance with the foregoing purpose are prohibited. Redistribution or copying of this information, any photographs or video tours is strictly prohibited. This information is derived from the Internet Data Exchange (IDX) service provided by San Diego MLS. Displayed property listings may be held by a brokerage firm other than the broker and/or agent responsible for this display. The information and any photographs and video tours and the compilation from which they are derived is protected by copyright. Compilation © 2024 San Diego MLS.




