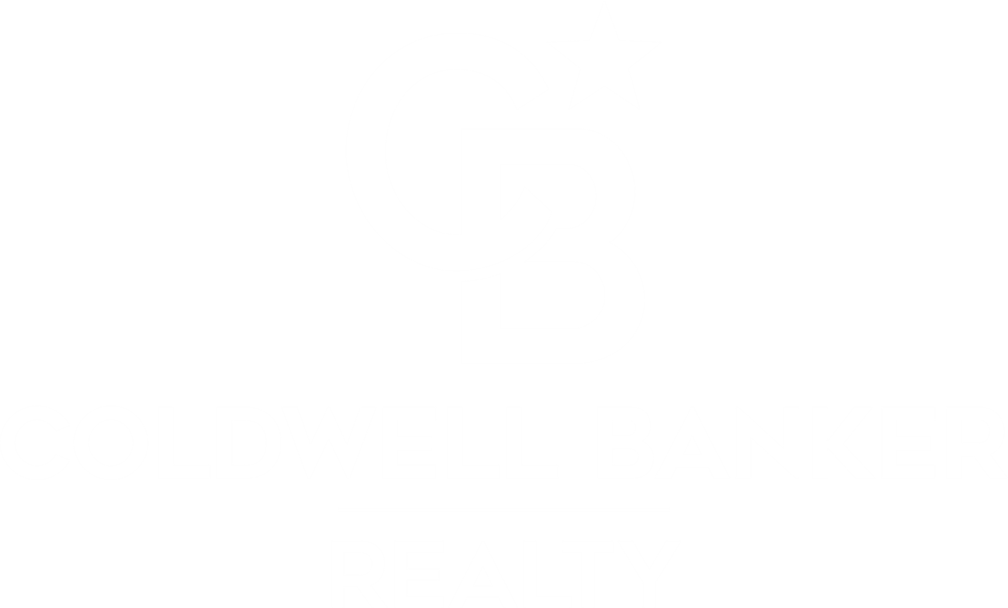


Listing Courtesy of: CRMLS / Coldwell Banker Realty / Stephanie Shanfeld / Shari Huntington - Contact: 818-521-8689
5765 Fairhaven Avenue Woodland Hills, CA 91367
Active (12 Days)
$1,299,000
MLS #:
SR24082575
SR24082575
Lot Size
0.37 acres
0.37 acres
Type
Single-Family Home
Single-Family Home
Year Built
1964
1964
Style
Ranch
Ranch
Views
Mountain(s), City Lights
Mountain(s), City Lights
School District
Los Angeles Unified
Los Angeles Unified
County
Los Angeles County
Los Angeles County
Listed By
Stephanie Shanfeld, DRE #01947954 CA, Coldwell Banker Realty, Contact: 818-521-8689
Shari Huntington, DRE #01147237 CA, Coldwell Banker Realty
Shari Huntington, DRE #01147237 CA, Coldwell Banker Realty
Source
CRMLS
Last checked May 8 2024 at 7:00 AM GMT+0000
CRMLS
Last checked May 8 2024 at 7:00 AM GMT+0000
Bathroom Details
- Full Bathrooms: 2
Interior Features
- Microwave
- Gas Range
- Gas Oven
- Disposal
- Dishwasher
- Laundry: Laundry Room
- Primary Suite
- Granite Counters
- Ceiling Fan(s)
- Built-In Features
- All Bedrooms Down
Lot Information
- Street Level
- Back Yard
Property Features
- Fireplace: Living Room
- Foundation: Slab
Heating and Cooling
- Central
- Central Air
Flooring
- Laminate
- Tile
- Wood
Exterior Features
- Roof: Shingle
- Roof: Composition
Utility Information
- Utilities: Water Source: Public
- Sewer: Public Sewer
Parking
- Garage
- Direct Access
Stories
- 1
Living Area
- 2,076 sqft
Additional Listing Info
- Buyer Brokerage Commission: 2.250
Location
Disclaimer: Based on information from California Regional Multiple Listing Service, Inc. as of 2/22/23 10:28 and /or other sources. Display of MLS data is deemed reliable but is not guaranteed accurate by the MLS. The Broker/Agent providing the information contained herein may or may not have been the Listing and/or Selling Agent. The information being provided by Conejo Simi Moorpark Association of REALTORS® (“CSMAR”) is for the visitor's personal, non-commercial use and may not be used for any purpose other than to identify prospective properties visitor may be interested in purchasing. Any information relating to a property referenced on this web site comes from the Internet Data Exchange (“IDX”) program of CSMAR. This web site may reference real estate listing(s) held by a brokerage firm other than the broker and/or agent who owns this web site. Any information relating to a property, regardless of source, including but not limited to square footages and lot sizes, is deemed reliable.




Description